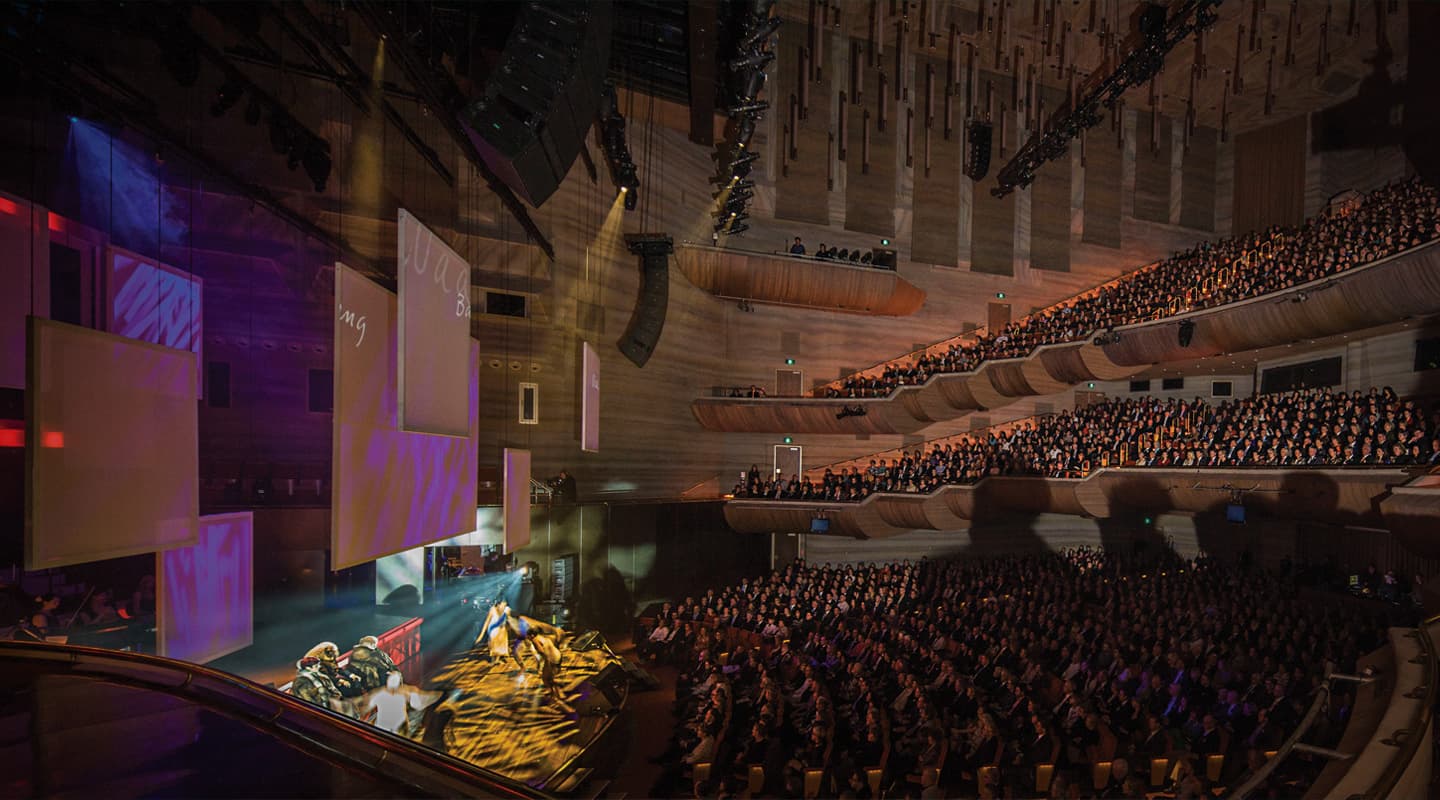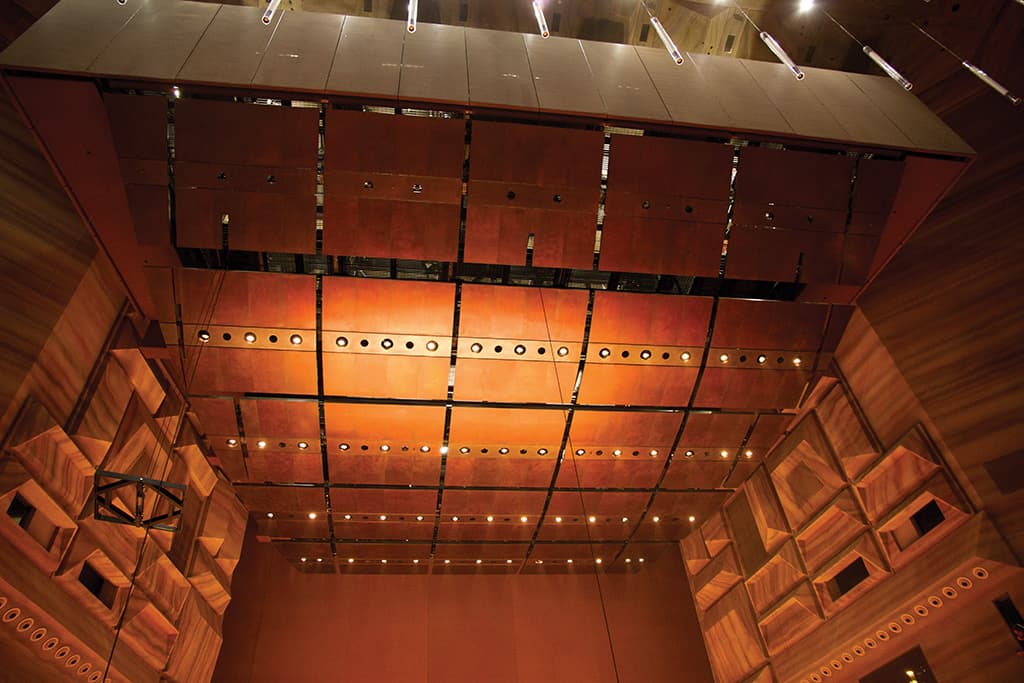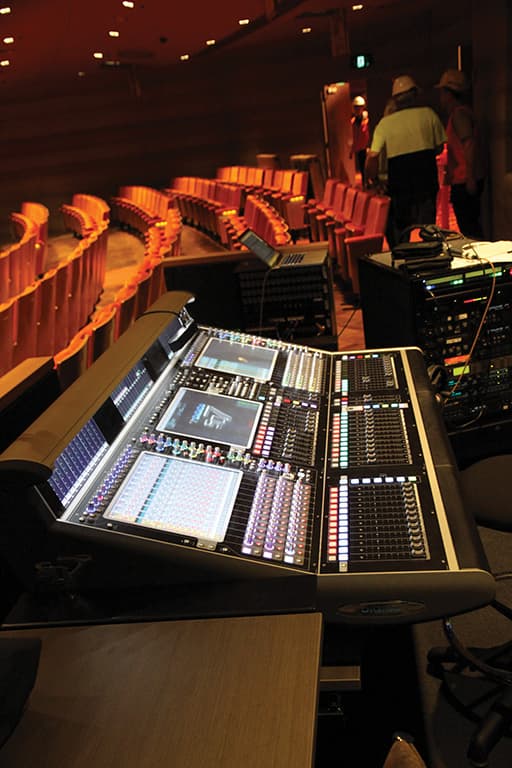
Hall or Nothing
$136m is a lot to throw at a refurb, but Hamer Hall’s technical department isn’t complaining.
When concert halls have a major overhaul, often times the architect is given a blank cheque and the technical departments have to squabble over loose change like seagulls after a dropped souvlaki.
The Victorian Arts Centre’s Hamer Hall refurb was different. Yes, there are a couple of new restaurants and bars, and there’s now access to the Yarra River walk. But mostly the overhaul was all about the auditorium itself — the acoustics, and the technical capabilities.
And it was very much required.
Since Hamer Hall’s opening in 1982, ‘concert halls’ have become multipurpose and multi-functional. Concert halls need more than an announcer’s tannoy, they need full-blown concert PA systems and a room that can handle high SPL.
Hamer Hall for some years now has been doing its darnedest to move with the times. In fact, prior to it closing down for renovations, there were actually more amplified gigs than there were Melbourne Symphony Orchestra concerts [the MSO being the principal ‘tenant’].
The $136m overhaul is a triumph for the technical team. Led by Head of Production, Frank Ward, the tech team’s initial ‘blue sky’ brainstorming has been rewarded with a world-leading performing arts centre.
But first, the acoustics.
THE ACOUSTIC PROBLEM
The Hamer Hall upgrade recognised the fact the auditorium itself needed urgent attention. The sound of the hall was seriously lacking. What could only be described as an acoustics dream team was engaged. Marshall Day and Kirkegaard Associates tag-teamed on the acoustics, while Schuler Shook undertook the theatre consultancy duties.
Identifying the problems wasn’t difficult. The MSO complained they couldn’t hear each other or the room/audience — there was a serious disconnect. This unfortunate acoustic quirk of the room meant the stalls area nearest the stage (for the people in the expensive seats) was less than immersive. In fact, committed MSO patrons would often plumb for the cheap $25 tickets in the dress circle because it provided a better sonic experience.
Superficially, since the refurb, the hall doesn’t look transformed. The differences may appear subtle but they are profound. Acute angles in the stage surrounds have been softened. The upper balcony ‘arms’ and walls near the stage have been removed, allowing a more pleasing reverberation to develop in the room. The floor area of the stalls has been narrowed by three metres and in so doing has decreased the overhang from the circle above — which has made the room more acoustically ‘intimate’, providing for a greater sense of envelopment. Good envelopment brings patrons psycho-acoustically closer to the orchestra and comes as a result of hearing diverse sources of reflections — not just the wall next to you.
Lastly, as a couple of acoustic glacé cherries, a flocked paint has been applied to the rear walls to reduce some of the HF zing for people nearest the boundaries, and deployable acoustic drapes are available to dampen down the room further if required.
Oh, and then there’s the ‘variable acoustical reflector’. If the special paint and drapes are the ‘glacé cherries’ then the reflector must be the gold foil… or the shavings of priceless truffles. This thing is something to behold.


REFLECTOR REFLECTIONS
Any acoustical performance on stage with sky-high ceilings is going to need a reflector overhead of some sort in order to take the sound and bounce it back to the musicians so they can hear themselves playing and also to reflect it out into the audience. Building such a reflector permanently into the architecture isn’t such a big deal, but when you’ve got a rock band with thousands of watts of foldback going full throttle, these reflectors become a total sonic liability.
Previously, Hamer Hall had the traditional ’80s acoustic dishes suspended above the stage but they provided patchy assistance at best. What’s more, the area above the stage was a mess. The acoustic dishes weren’t as ugly as they could have been thanks to the even-uglier PA rigging and lighting bars concealing them from full view.
So the trick for Hamer Hall was to design an elegant system that could be flown in and out, and, what’s more, not interfere with the operation of fly bars and winches. As far as the team was concerned, such a system didn’t currently exist anywhere, so it needed designing from scratch. Bob Shook, principal of US-headquartered theatre consultants, Schuler Shook, picks up the story:
“We wanted to ensure the hall had a new degree of technical sophistication in order to keep to a schedule: the Melbourne Symphony on Wednesday night, Tina Arena on Thursday night and Circus Oz on Friday night. And the people that do that want the minimum of labour and time spent going from one setup to another.
“Schuler Shook introduced the idea of the ‘Technical Zone’ over the stage. It’s an insertion into the auditorium. Its primary purpose is to contain a sophisticated degree of mechanical and automated rigging. It allows stage lighting, stage scenery and stage effects to be raised above the stage with a minimum of person-power. And it also supports the new acoustical reflector.”
Ah, yes, the pièce de résistance, the acoustical reflector…
Bob Shook: “The new acoustical reflector is the result of a collaboration between the acousticians, Kirkegaard Associates and Marshall Day, Ashton Raggatt McDougall (ARM) as architects, and Schuler Shook as theatre consultants. An acoustical reflector has to fulfil so many different roles: It has to first and foremost work for the orchestra, and for other different types of acoustic music performed in Hamer Hall. It also has to look like it belongs in the space. That was ARM’s task. Schuler Shook’s role was to design something that could be there when necessary and not be there when it wasn’t, and to be there in different configurations depending on the type of event.
“The reflector itself weighs about 12 tonnes and can be reset into a number of different configurations [i.e. it’s not just either up or down; it can be re-shaped] and minimised when it’s not needed for non-symphonic events — all in less than a minute.”
The design was handed to Jands which engineered the five panels, and according to all sources did so ‘magnificently’. It fulfils quite a formidable brief: the assembly of each of the five panels tilts on four axes; the panels house the orchestra lighting; the panels contain penetrations for the microphone reelers and pin spots to drop through; there are slots for the flybars and some lighting rig to fly under the reflectors; each panel is three metres wide but is only 0.8 metres when folded away; one of the panels has a middle section that lifts independently to allow passage for the centre speaker cluster…
We’ve put a short video of the panels in action on our website. Have a look and I’m sure you’ll agree that these panels are as beautiful as they are ingenious.




DREAM PA
Filling the acoustically-transformed auditorium with amplified sound is a new Meyer Sound PA. It replaces the old Meyer MSL4-based system and was selected as a result of a rigorous appraisal process. With Meyer’s D-Mitri acting as the digital matrix backbone, 12 system inputs feed a whopping 102 outputs. From input stage, there are three Digico stage racks (two on stage and one upstairs for the flown orchestral mics) addressed by the two Digico SD7 consoles via an Optocore fibre-based network loop. The audio travels out of the Digico systems via AES digital into D-Mitri, with D-Mitri going about its business in AVB (Audio Video Bridging protocol) via a dual-redundant Cat-6A network.
Nick Caroll, Head of Sound: “We have two DCM [D-Mitri Core Matrix] units. One’s a redundant unit. Then from three DCPs [D-Mitri Core Processing units] — one of them is a spare — we run AVB [a new audiovisual transmission standard] to all the output/input boxes and two AVB streams on different switches to get to the different nodes.”
With 102 outputs you’d think perhaps that every speaker in the house is individually addressable. Erm… not quite.
The main L/R Milo arrays (nine elements per side) are complemented by four Melodie delay hangs (six per side with an HP500 flown sub). A low-profile centre cluster of eight Minas takes care of conductor announcements. UPM-1P speakers are used for under-balcony fill to refresh the high-end deeper into the room. Two lines of front fill speakers are installed, depending on whether the orchestra pit is being used or not. Additional, high-powered front fill can be brought in to line the front of stage for high-SPL shows.
If seating is occupying the orchestra pit floor space, the main PA hangs can track back, downstage, by 2.5 metres to ensure those front rows don’t have sound directly overhead.
The system design allows for a ‘clean stage’ configuration — for dance events, AGMs, smaller amplified shows and the like — where two layers of recessed Mina arrays in the stage surrounds take care of infill duties. These arrays sit behind perforated panels and are all-but invisible. For acts that require a greater level of amplification and have on-stage monitoring, the technical team can bring out ground-stacks on stage — each comprises five Meyer Melodie mid/high units and two 700HP subs.
In its acoustic configuration, doors close over the ‘invisible’ in-fill arrays, ensuring the room gets the full benefit of those crucial first reflections from stage. Saying that, two slots remain either side of stage for Meyer’s brand new CAL steerable array to ‘poke’ through. CAL is being used for emergency announcements and in conjunction with the Mina centre cluster when the conductor has something to say. It’s the first installation of CAL worldwide.
How’s it sound? Probably the best person to answer that question would be Head of Sound, Nick Caroll, who can’t wipe the smile off his face.
Nick Caroll: “We had [legendary system optimisation engineer] Bob McCarthy in to align the PA and like us he was amazed by how even the sound pressure levels are in this room. Front to back he couldn’t remember a more even room.”
ALL IN THE EXECUTION
In extensive, expensive and complicated renovation jobs such as this, rarely does the operator, the engineer, or the resident ensemble really get what they want. Everyone goes in with the best intentions but budgets and technical compromises more often than not blunt the scope and execution.
Occasionally we hear about good news stories, and Hamer Hall looks to be one of them. From the outset, Head of Production Frank Ward sat his team down and asked them to forget about budgets for a minute and simply dream — what would their ideal setup look like? ‘Sure, sure…’ you can sense the scepticism that must have been in the room even now. But according to Frank, 36 of the 40 points on the wish list have been realised. And in my book, I give that an ‘A’.
















RESPONSES